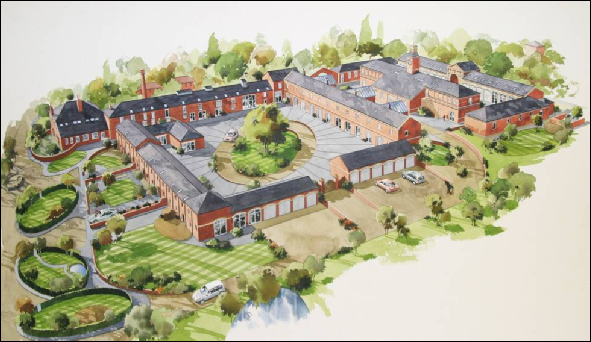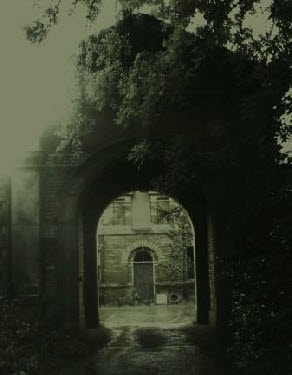Space Designed Solutions Ltd
© All rights reserved


Pepper Arden
Northallerton, North Yorkshire.
This watercolour image shows a scheme already benefiting from Planning Approval to create 18 luxury homes from conversion and adaptation of the former Grade 2 Listed model farm associated with the Pepper Arden Estate.
Sensitive restoration and conservation will combine with modern building elements to provide superb courtyard based living in the open countryside, within the grounds of a significant country home within 15 minutes commuting distance of the Teesside conurbations.
Communal geothermal heating systems will provide heating and hot water provision to the site, and gardens both public and suitably private have been created to allow social interaction and privacy on the same site. The site discourages car parking in the central courtyards to maintain an open aspect. A specimen Cedar of Lebanon will be planted in the lower courtyard, the clock tower and its workings will be restored fully.
Parking provision has been created with a new range of garage buildings and enclosures o the periphery of the site courtyards, at once enclosing the spaces and leaving the courtyards largely free of permanent parking.
Creative spatial planning and strong interior solutions will provide individual and aesthetically pleasing homes.
