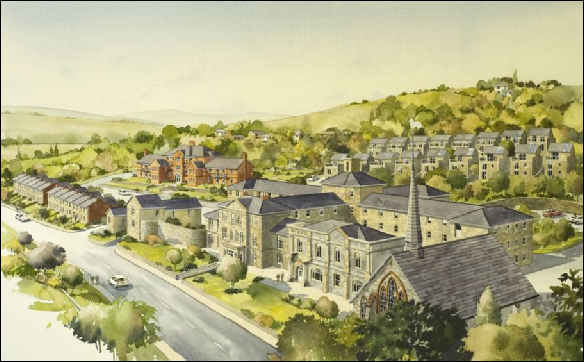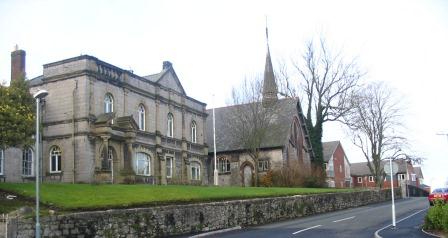Space Designed Solutions Ltd
© All rights reserved


Lluesty Hospital Holywell, North Wales
This watercolour image shows the proposed redevelopment of this 2.4 hectare site incorporating a Grade 2 listed Workhouse along with an Edwardian Sanatorium and their environs into a total of 69 dwellings.
A total of 36 new dwellings will be built on this steeply sloping site using SIPS construction methods and stone, render and western red cedar cladding to the completed superstructures. They are designed to be reinterpretations of a Georgian townhouse, all have commanding views and interesting spatial layouts, responding to the steeply sloping site conditions. These homes will reach Code 4 under the Code for Sustainable Homes.
The remainder of the dwellings will be formed by careful conversion and restoration of the existing buildings primarily into houses.
24 new build timber framed and brick/stone clad houses are offered for local occupancy/ affordable housing. These homes will reach Code 3 under the Code for Sustainable Homes.
Sensitive landscaping will help wrest back this derelict building reintegrating it back into the local built environment in a contemporary and sensitive manner, designed to maximise views over the adjacent Dee estuary to the Wirral and Liverpool.
